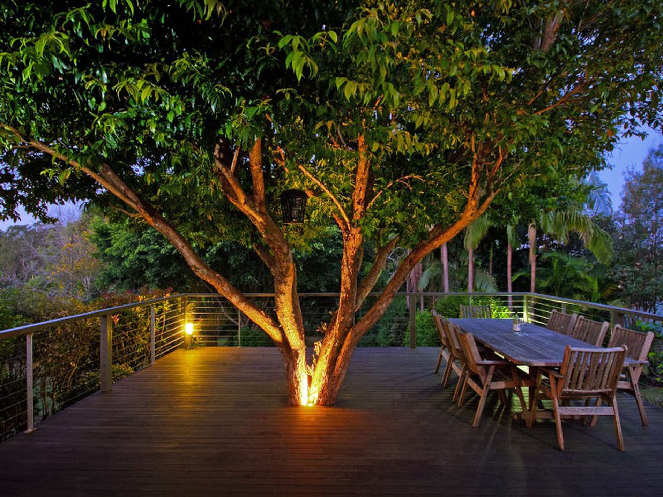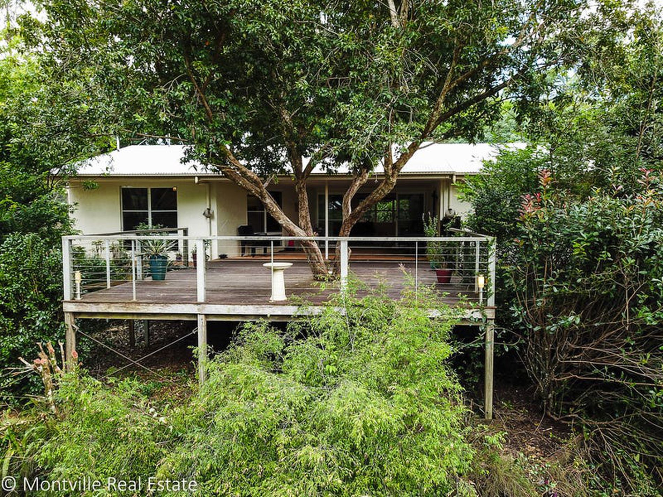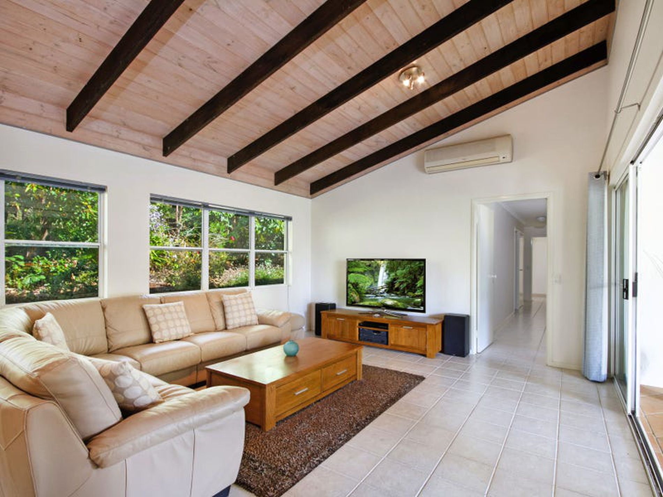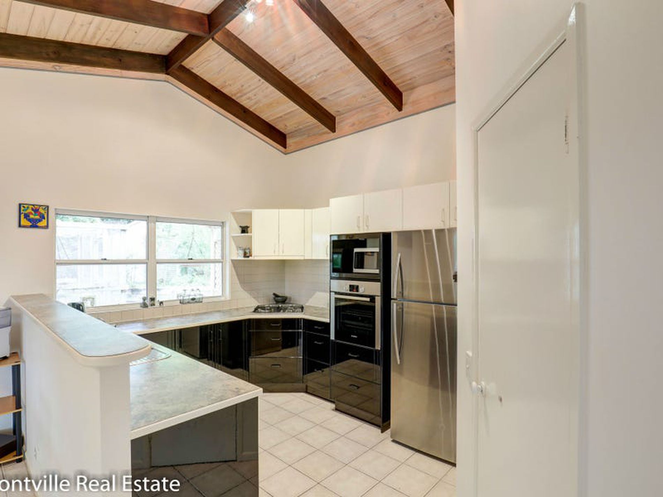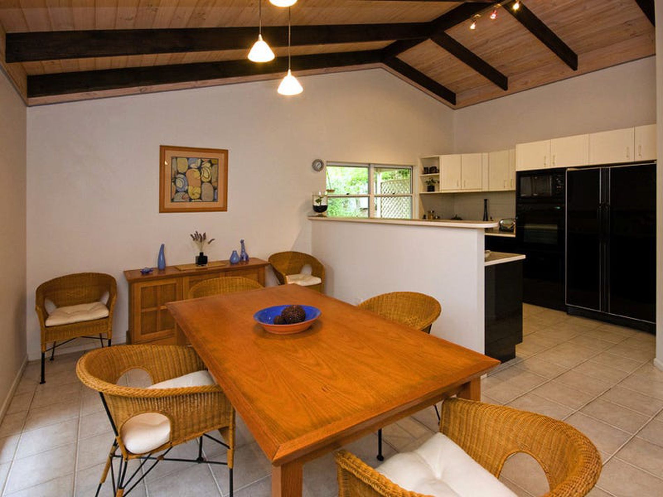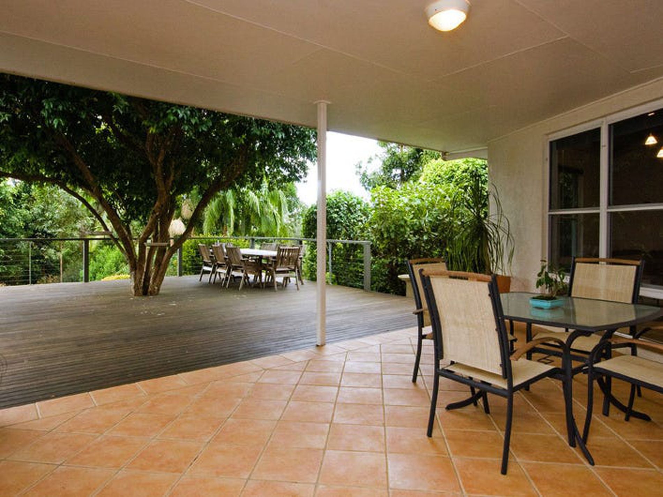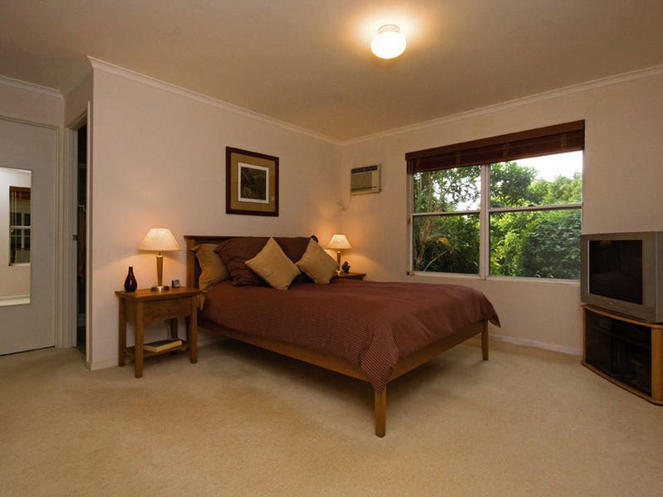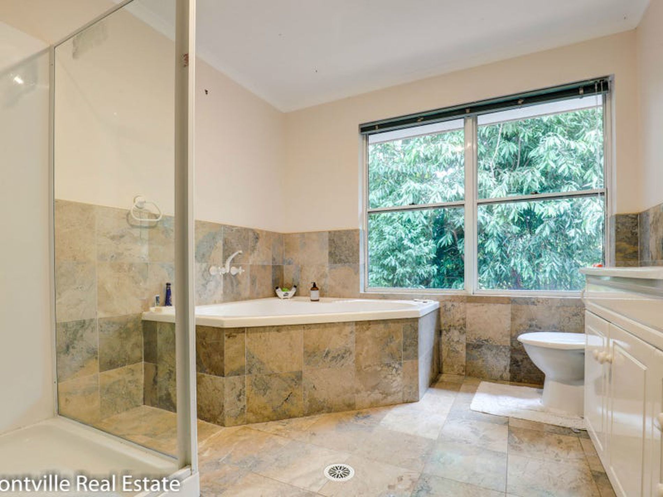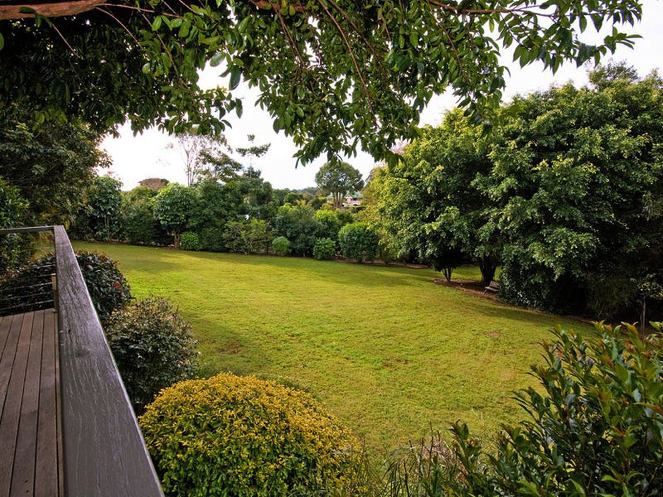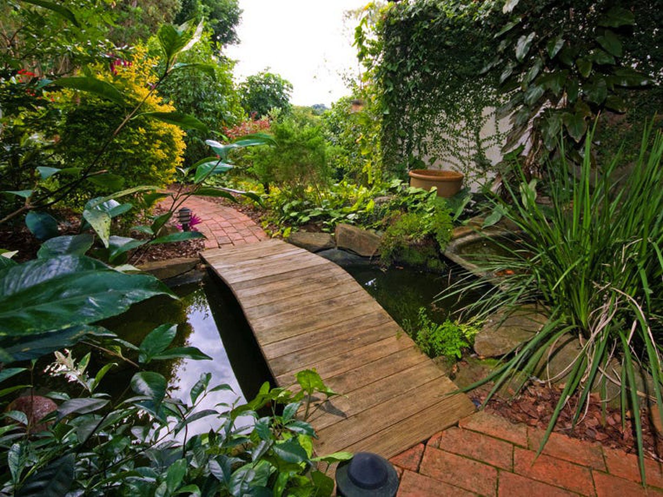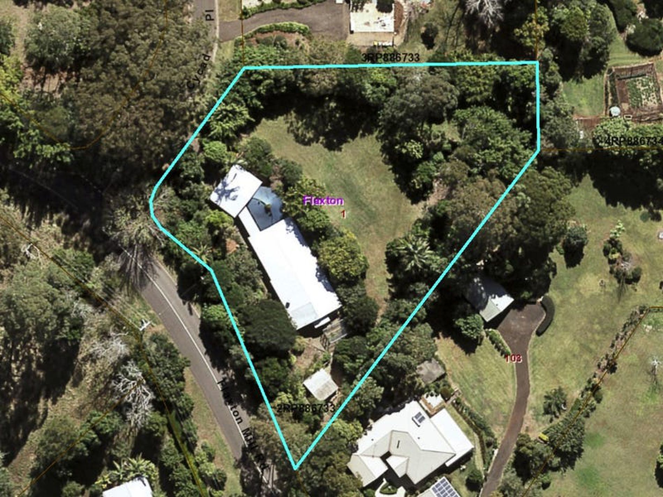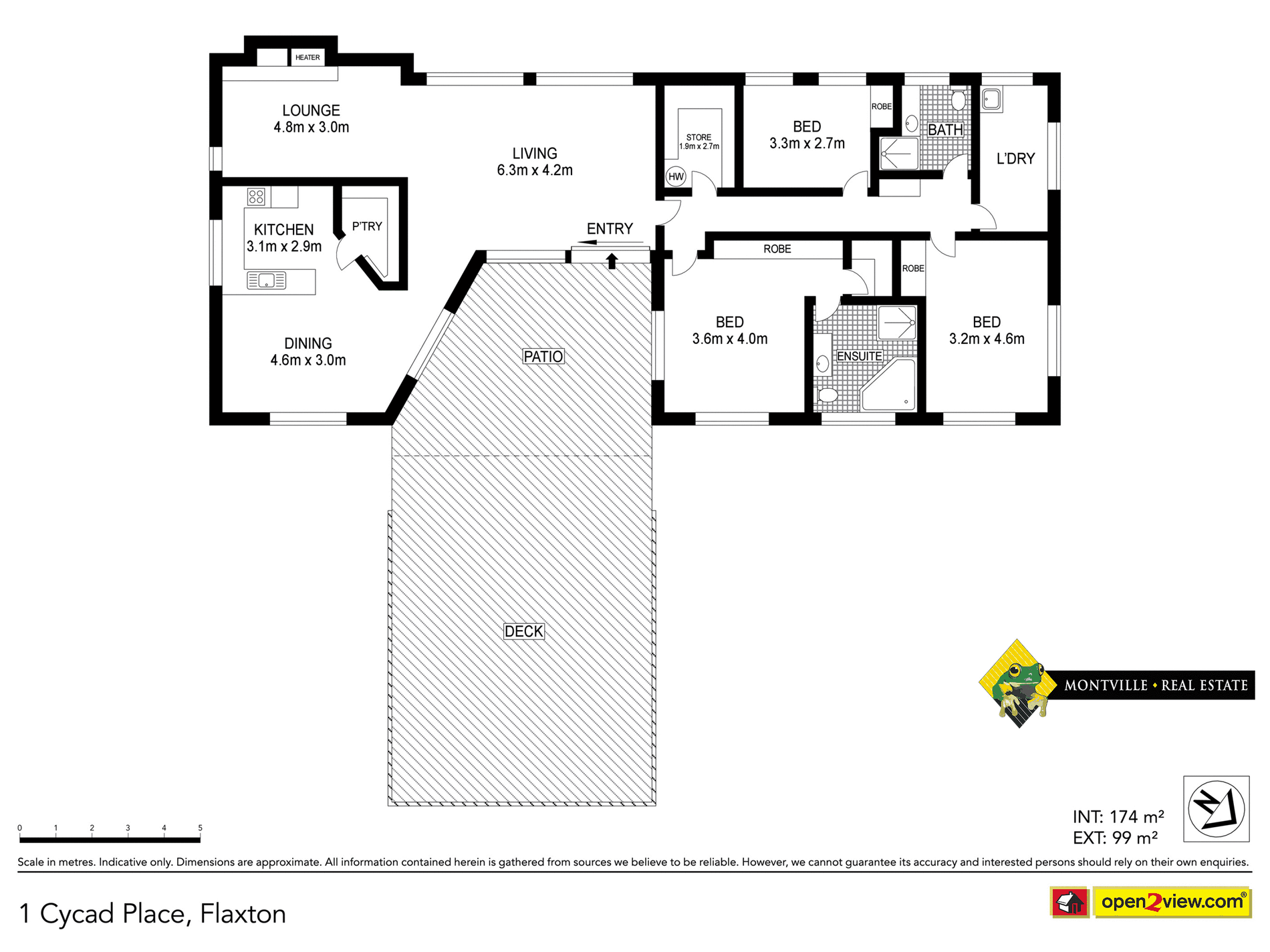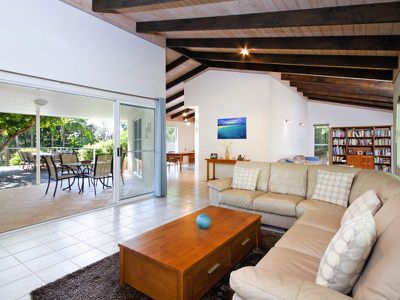Set on one beautiful private acre, this solid, rendered home features soaring ceilings in the living area and has a perfect north-east aspect.
An air conditioned, open plan living area features raked ceilings, tiled floor, and a separate study nook with a warm combustion wood fire. The designer kitchen includes European appliances and a massive walk-in pantry plus loads of cupboard space. Adjacent to the dining area is the very spacious entertainers deck where a shady tree provides shelter and ambience.
The generous main bedroom has both built-in and walk-in robes for him and her, plus an en-suite with a roomy corner spa bath.
Two guest bedrooms along with the main bathroom and laundry adjoin a sheltered courtyard that separates the big double garage from the house. The courtyard features a large double shade sail produces a calming canopy over the fish pond and waterfall where a foot bridge crossing creates a lovely entry for guests.
The garage has a remote entry double door plus plenty of room for workshop and store. A huge in-ground rain water tank under the garage provides approximately 70,000 litres of water storage.
The easy care 4059m2 grounds are fenced for dogs and incorporate 6mx6m workshop shed, an enclosed vegetable patch and established fruit trees including some Mature avocado and citrus.
The owners want this property sold now - call for your private inspection
Property Code: 641
Features
- Air Conditioning
- Open Fireplace
- Deck
- Outdoor Entertainment Area
- Courtyard
- Dishwasher
- Inside Spa

