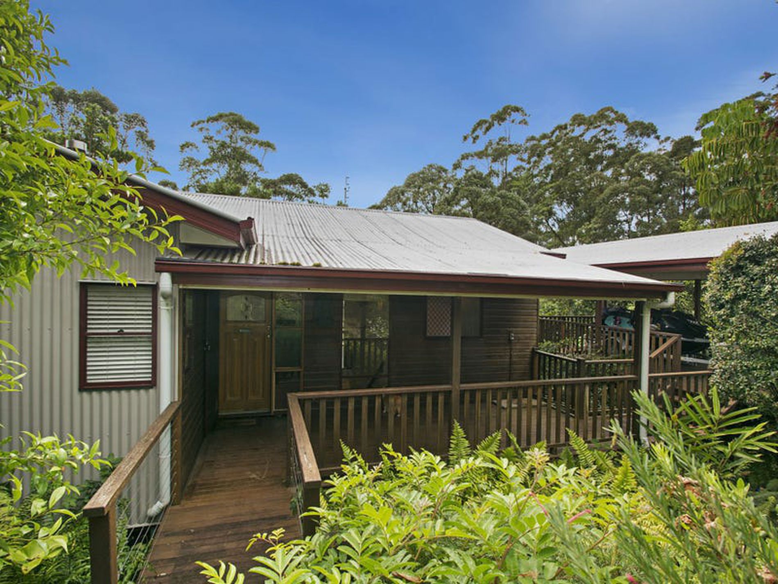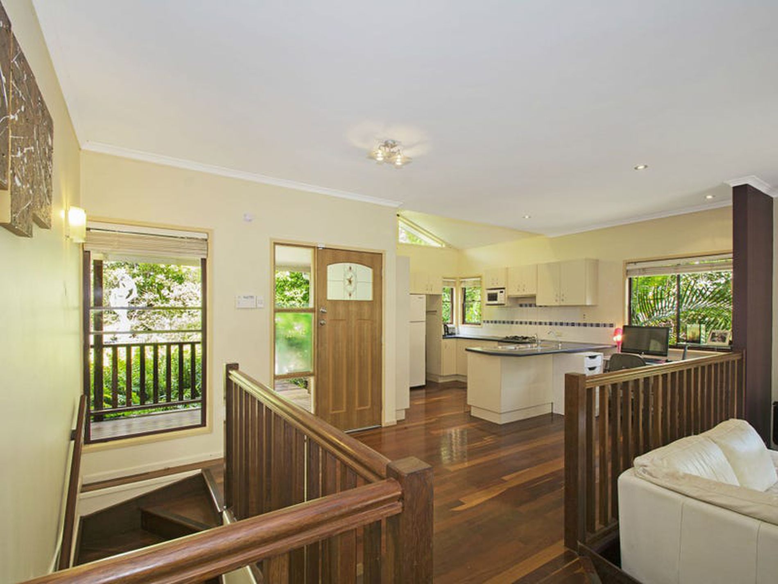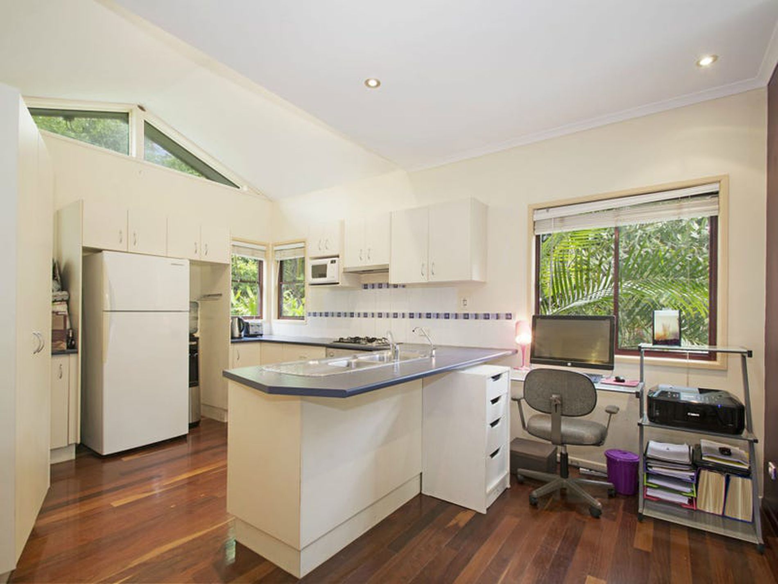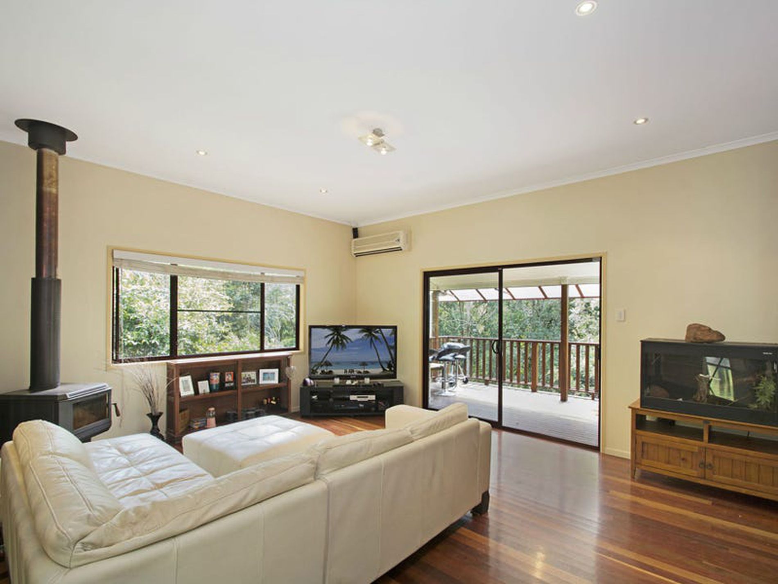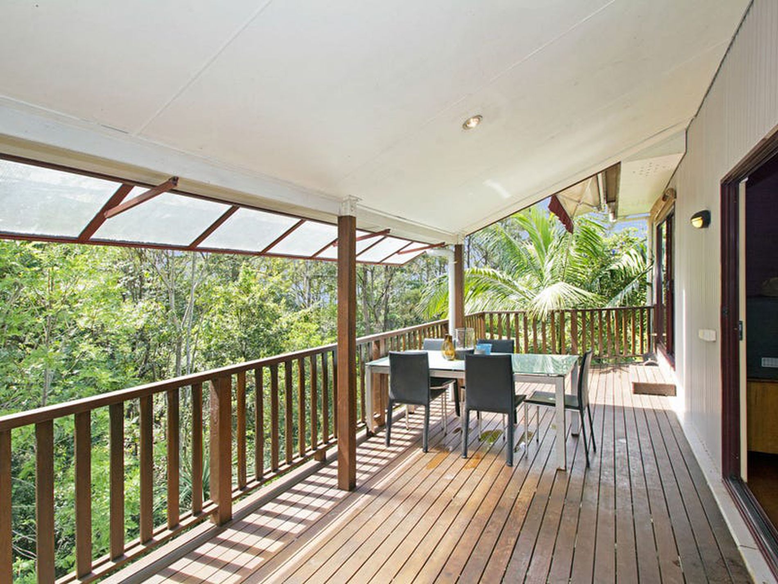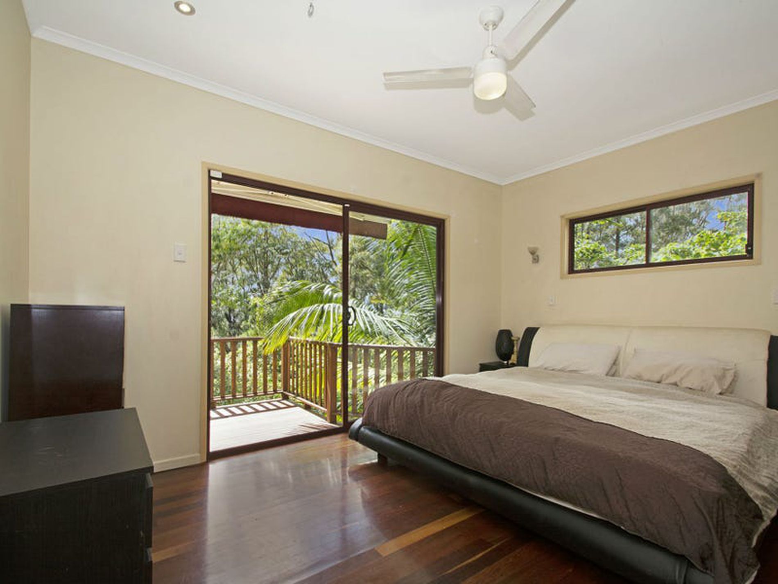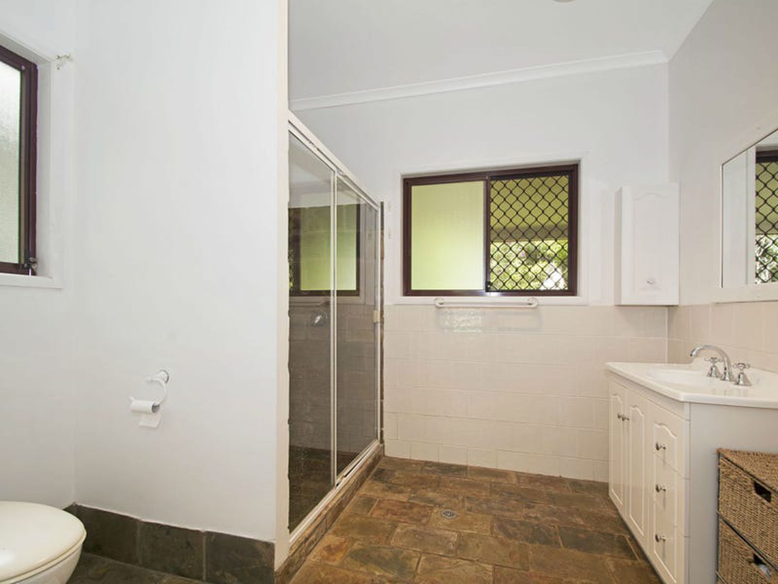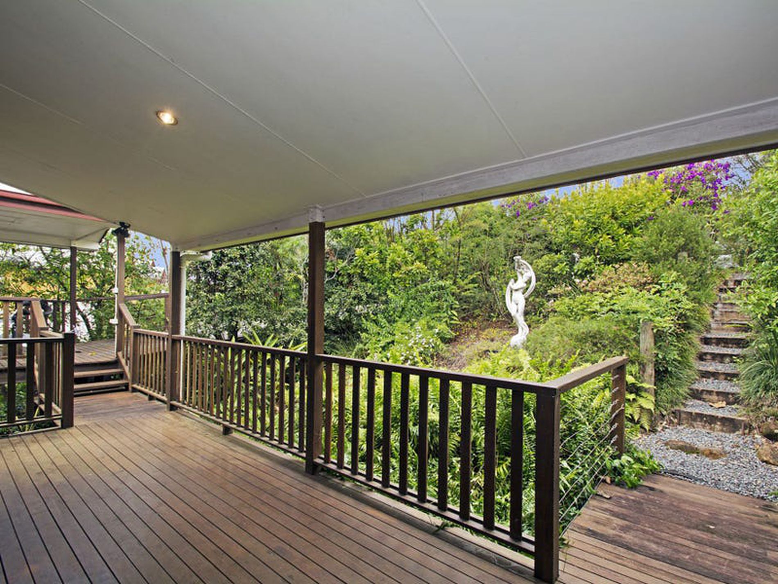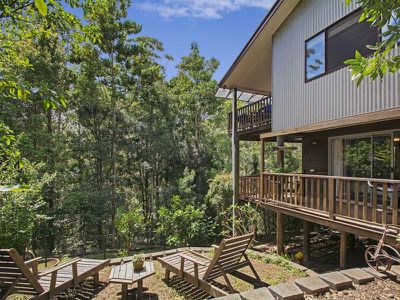Ever so quietly nestled in a private leafy cul-de-sac position is this 2 level contemporary style home with a generous floor area of 165m2 and a north-east aspect on a landscaped 809m2 .
The practical layout of 2 bedrooms plus a study and 2 bathrooms combined with the warmth of hardwood floors and a sheltered north east aspect ensure that coming home is always a delight.
The spacious living area is located on the main or street level and features a with stepped down lounge complete with combustion wood fire and air conditioner. In prime corner position and adjacent to the dining area is the efficient kitchen with gas cook top and electric oven plus pantry.
Opening from the lounge is the wide, sheltered entertaining deck which runs the length of the rear of the home. This is also where outdoor dining quickly becomes a way of life.
The spacious main bedroom with walk-in robe and generous en-suite also opens onto the rear deck.
Downstairs is the study and second bedroom complete with a combined bathroom and laundry. Another generous deck wraps around this lower level of the home affording extra room to enjoy the tranquil surrounds.
The fully fenced rear gardens are nicely terraced with some fruit trees and plenty of room for a good vegetable patch.
There is a carport with all-weather access to the entry and front deck. Being so close to Mapleton village shopping, means you could leave the car at home and walk into town whenever you choose.
The owner wants a quick sale so arrange your inspection today!
Property Code: 83
Features
- Air Conditioning
- Reverse Cycle Air Conditioning
- Deck
- Fully Fenced
- Built-in Wardrobes
- Floorboards
- Water Tank


